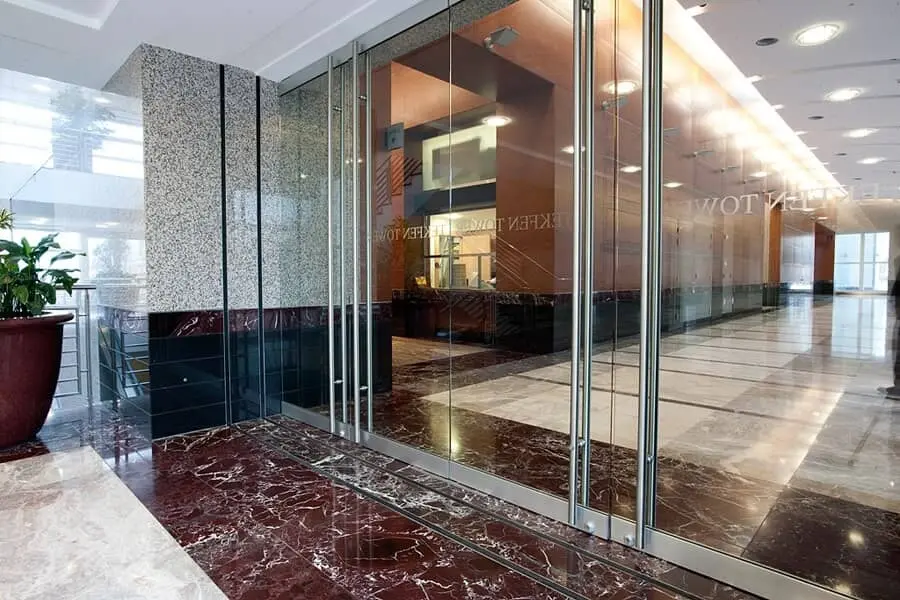
Concrete structures are divided into concrete blocks in order to eliminate the risk of cracking during expansion and contraction of the concrete due to temperature changes for various reasons. The connection gaps of these blocks are closed using temperature show profiles. These gaps prevent the building from being severely damaged in the event of a fire, as well as the fire from spreading to a wider area.
Mistakes in the selection of temperature show profiles create a number of problems in terms of time and cost. In order to avoid these problems, it is necessary to find the right answers to the following questions.
• What is the width of the gap?
• What type of profile will be used? -Floor surface or surface.
• What will be the type and height of the surface covering to be used on the floor?
• What will be the horizontal mobility?
• Will water and fire insulation be provided?
• What types of wall and floor surfaces were used?
• Will the temperature to be used pass a heavy load over the show profiles?
• Is there an expansion gap that requires a seismic solution?
• Will it be exposed to chemicals?
Temperature show profiles are divided into different sizes and types according to the places of use:
• Under the floor surface
• Floor surface
• Wall-Ceiling surface six
• Wall-Ceiling surface
• Cover temperature show profiles
• Special temperature profiles
• Temperature show profiles in mounting and suspended ceiling systems